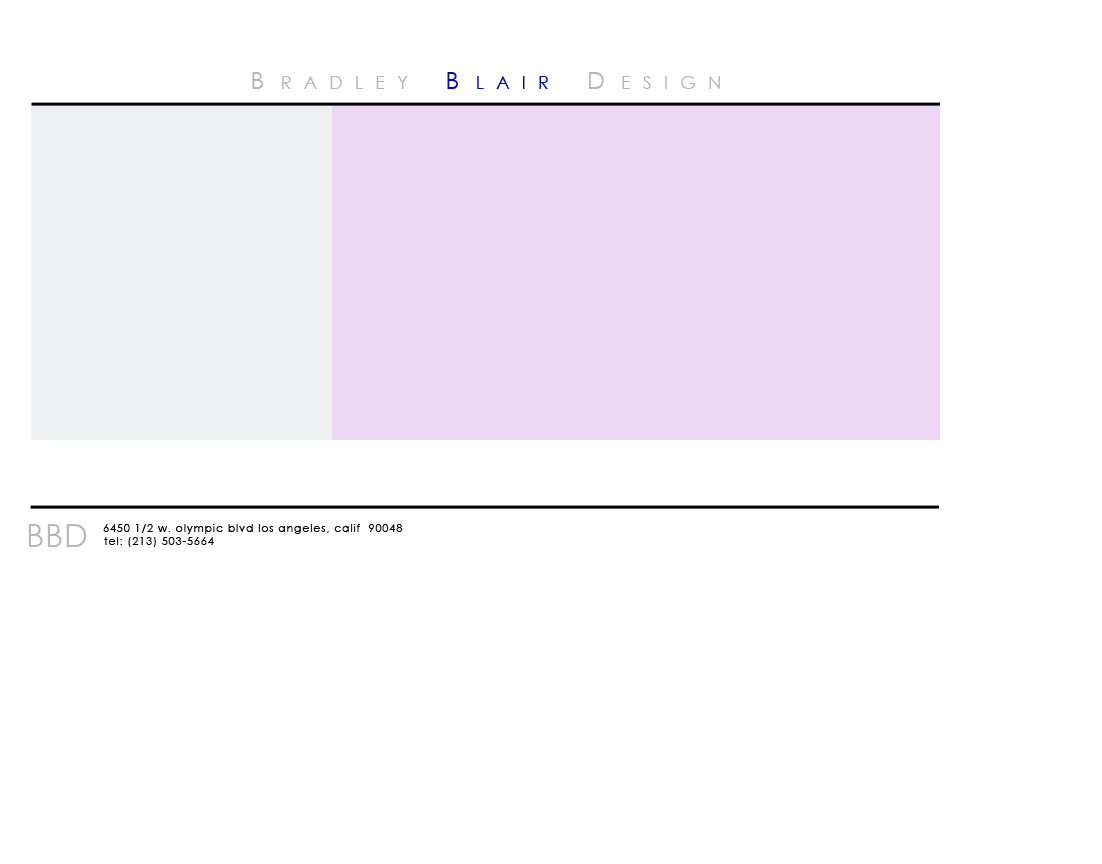

This house was originally built in the 1980s, but was extensively remodeled by the client who drew inspiration from architect, James Harlan. I began work on the project during the renovation, and was inspired by changes that were taking shape. My goal was to create an interior that reflected the client's sophisticated taste, while allowing him to comfortably entertain some of the world's most noteworthy names in business and the media.
My first task was to create a color scheme that could be both rich and quiet. I selected a heavily grayed down greenish hue from the Kaufman Collection for all of the walls, which offset the cherry red stain on all of the woodwork. I then selected a gray/sand tone for all of the ceilings, lending soft warmth that was not oppressive, and complimenting the pale blond hardwood floors. Many of the significant rooms in this house have a Southern exposure. These shades work with the radiant natural light that floods this home every day. The arrangement of spaces, tall walls and high ceilings all became living sculpture with the addition of color. The client was so happy with the interior colors that he adopted my complimentary color scheme for the home's exterior, thereby unifying indoors with out.
A big priority was the state of the art home theater. This was carved out of two split-level bedrooms. The lowest room became the study, where my client does business. The upper bedroom became the seating area for the home theater. Bookshelves line the plane that was a wall between the spaces just below eye level, on the study side. In the home theater, this low built-in neatly houses all of the audio equipment. A mechanized movie screen is tucked into a flush ceiling trough in the study, providing the correct distance for viewers seated in the home theater. This combined space is an integral part of the house that is frequently used.
For this entire project, I was able to incorporate the finest contemporary Italian upholstery as well as some pieces of my own design, juxtaposed with a careful selection of Asian antiques. I was pleased to use several Gretchen Bellinger fabrics and some from Rogers & Goffigon and Henry Calvin to realize my vision. Additionally, I advised the client on architectural surfaces, lighting and electrical, and landscape so that the environment being created could be complete. A collection of contemporary art, much of it acquired during my work on the project, completes the mix of old and new. The artwork compliments the gallery like volumes. The many vistas to the home's exterior gardens, terraces and pool invite my client and his frequent guests outdoors to enjoy the sunshine and the city views, while the sumptuous fabrics and seating, beautiful architecture and artwork welcome them inside. On warm nights all of the doors are left open offering a seductive, rich, complete environment my client appreciates immensely.
