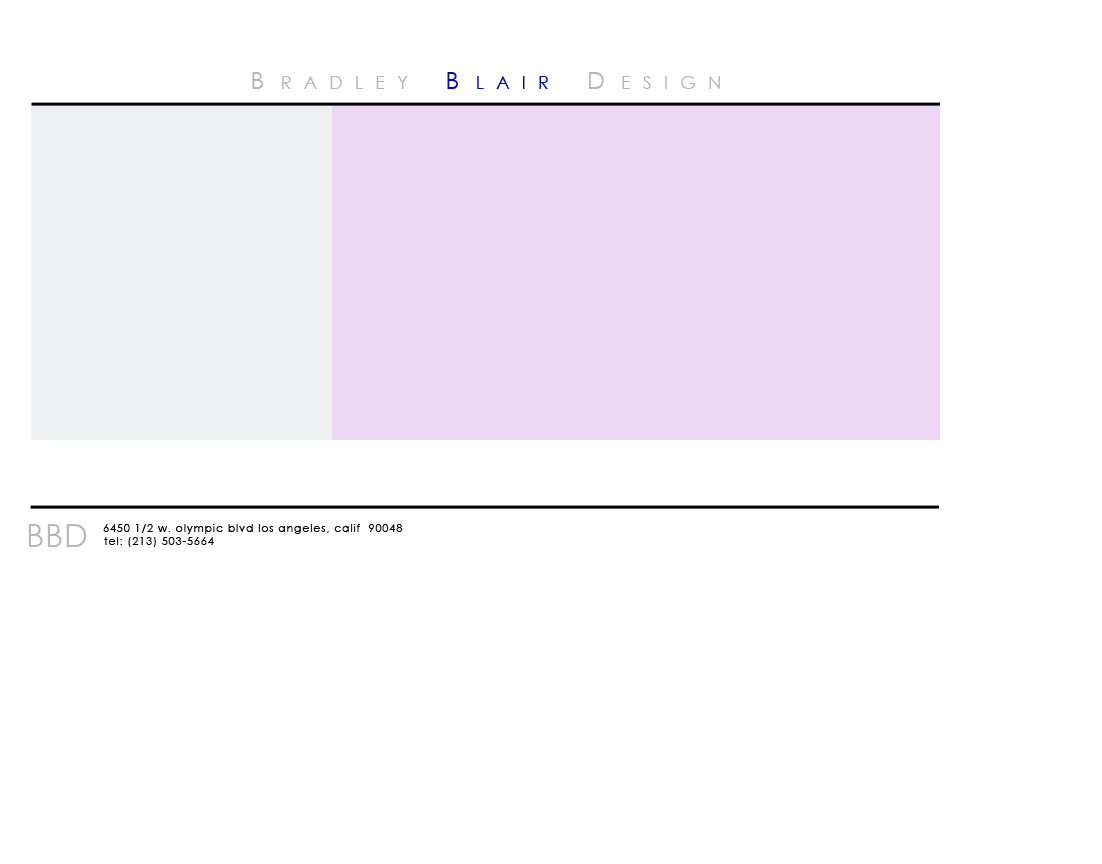

My program for this project was to tackle the renovation with an eye towards restoration, but with vastly improved finished architectural details. The home was built in 1964. My decorative approach was to emphasize the 1940s, 50s, and 60s in more of a timeless remembrance, rather than a kitsch, fashion based interpretation of the original.
I really liked the pure rectilinear floor plan, and could see beyond the shabby, dilapidated condition when acquired. The home is built on a rectangular concrete slab foundation with a decently proportioned central hallway and brilliant economy of space.
Evocative of the period, the living room, dining room, den and kitchen are all open one to another. This fosters the feeling of spaciousness, even though every inch is utilized. I capitalized on this sensation by extending the raised fireplace hearth in the living room, capping it with a box detail out of figured curly maple. I also framed the opening into the dining room to match that of the one to the den for uniformity.
The entire house is newly floored in generously proportioned pavers of staggered, Turkish limestone from Walker Zanger in hues of the desert. The color scheme developed from this upgrade. Neutral paint colors of desert shade and cricket were deployed inside and out to effect a more indigenous feel as opposed to the previous canary yellow. New windows and doors were an essential component to the success of the renovation. Commercial grade Fleetwood windows and doors combine substance, quality and durability in a very attractive package suitable for a home of this vintage. A large retractable slider replaced in the living room now opens the whole room up to the outdoor dining room, and full height doors replaced awkward short horizontal windows across the back of the house, overlooking the pool.
The new kitchen is a dramatic improvement over the old. Yellow washed maple cabinetry indicative of fifties and early sixties blonde finishes is what I chose, combined with Silestone terrazzo counters with glittering pieces of quartz. Vintage wares are displayed in the glass door upper cabinets, ready for use. A secondary backsplash of Japanese platinum leafed tea paper compliments the reflective vintage look.
A modern take on grasscloth wall covering starts in the entry and bleeds down the hallway onto key walls in the living room and den. The texture of the grasscloth feels synonymous with the desert. It pulls together hues in the limestone and the paint colors. For the bedrooms I selected a Japanese wall covering that blends in more with the adjacent paint colors and offers the softer texture of handmade, tone-on-tone, fibrous rice paper. Tailored and inconspicuous linen track draperies lend softness without excess, and suggest near scrim like room divisions.
Texture on the ceiling, on the other hand was unwelcome. I removed all of the old acoustic ceiling, and skim coated every wall and ceiling smooth.
Sand blasted glass interior doors replaced the inferior hollow core doors and bring light into the hallway while providing better sound insulation.
I found some wonderful understated original vintage furnishings by Paul Laszlo, Georg Jensen, Milo Baughman, and Paul Frankl, which I had restored. There are a few antique Asian pieces as well that compliment the mid-century aesthetic. Original lighting and works of art and photography are showcased throughout. The lamp on the bar in the den is a vintage Verner Panton. The abstract painting in the dining room is by California artist TJ Renzi.
Most architectural lighting is vintage reproduction. The dining room chandelier is contemporary Italian.
Outside the house transformed as well. Following the installation of the new windows and doors the house was newly stuccoed. The front yard was regraded for better drainage, giving way to tiered planting beds of pampa grass encased in low retaining walls that stretch out from the house. The lowest plain is pea gravel planted with sculptural ocotillo as a focal point, and striated agaves to balance the retaining walls. These plantings add emphasis to the existing mature palms. Dramatic landscape lighting enables the yard to be seen and showcased at night.
In back, the Turkish limestone extends out from the living room to the outdoor dining room, an area walled in on one side by three mature citrus trees. This area overlooks the kidney pool on the other side, which was completely redone with soft blue glass mosaic tile and new plaster. A new lawn was planted at the end of the outdoor dining room, replacing what was too much hardscape.
This home provides a sanctuary from busy Los Angeles. A second home, the owners visit whenever time permits. They delight in the stars at night and luxuriate in the stillness that is their private desert oasis.
