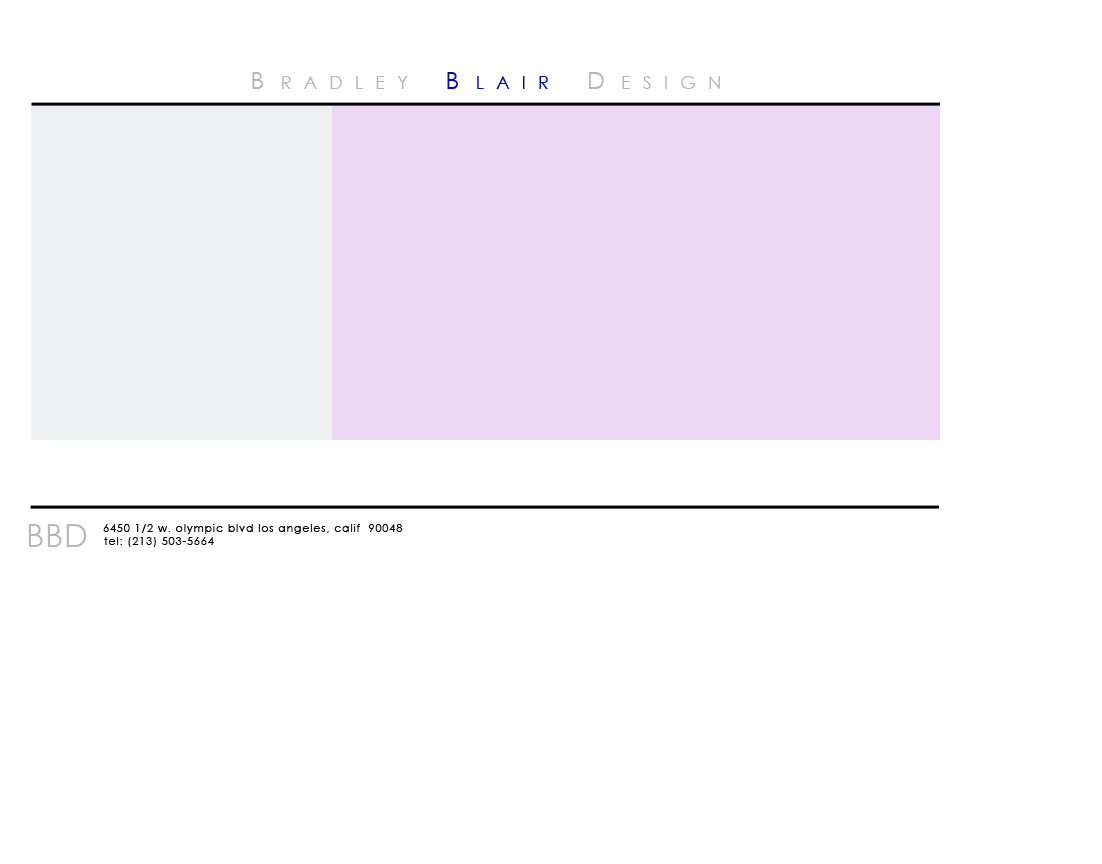

This contemporary residence required a melding of inside and out. The two were at odds through no fault of the brilliant architect, Trevor Abramson, but from having been executed and completed in the mid 1990s by an insensitive prospector/builder. I was pleased to acquire this commission, and attempt to unify this project.
I was inspired by the gentle curves, soaring volumes and visual and practical interest that the architect did successfully imbue.
For the living room I designed soft seating to follow the signature curve, and incorporated colors and textures appropriate to my client and the site. The colors in the upholstery are of sky. My client is a recreational pilot, and has sky dived countless times. Also, the house and its many windows are sited and positioned to afford ample sky views. For this, I underscored a strong horizontality in the furniture I specified and created, and emphasized those particular shades of blue.
As I often do, I used some antiques to lend contrast, visual interest and function. I also had the pleasure of consulting on the acquisition of artwork, again to lend contrast, but also to add color, and dream like visual interest.
Warm dark hardwood floors replaced yellow/orange floors in the living room and carpet everywhere else. I incorporated my signature bordered rugs in bold geometric shapes to quietly anchor and layer the spaces.
The bathrooms and kitchen were the most at odds with this house, almost as if they came from a more conventional, suburban home. Paneled maple cabinetry, brass fittings, fixtures, and hardware, and heavy, decorative, ceramic tiles lay in stark contrast against the strong geometry, discipline and integrity of the architecture. I was very eager to slough off the energetically dead and uninspired layers, and bring a logical cohesion to the entire project.
Figured walnut cabinetry replaced the white washed maple throughout, and a liberal use of honed travertine brought a strong, yet understated elegance to all areas requiring hard surfaces. Polished chrome replaced brass plumbing fittings and door hardware. All bath vanities were designed to float, incorporating undermounted rectilinear lavatories and framed wall mirrors. Accommodations in the master bath were enlarged and made more luxurious. The kitchen was reworked to incorporate a generous island for a more open, circular flow.
In addition to unifying the interiors through renovation and a new design plan, the client also engaged me to spruce up the exteriors. I created a new landscape plan to satisfy both the house, as well as the client's desire for color. I did the exterior color palette, which softly accentuates the features in the architecture, replaced the dated paneled garage and front doors with ones of vault like stainless steel, resurfaced the ground level and terrace hardscape, and consulted on exterior lighting.
