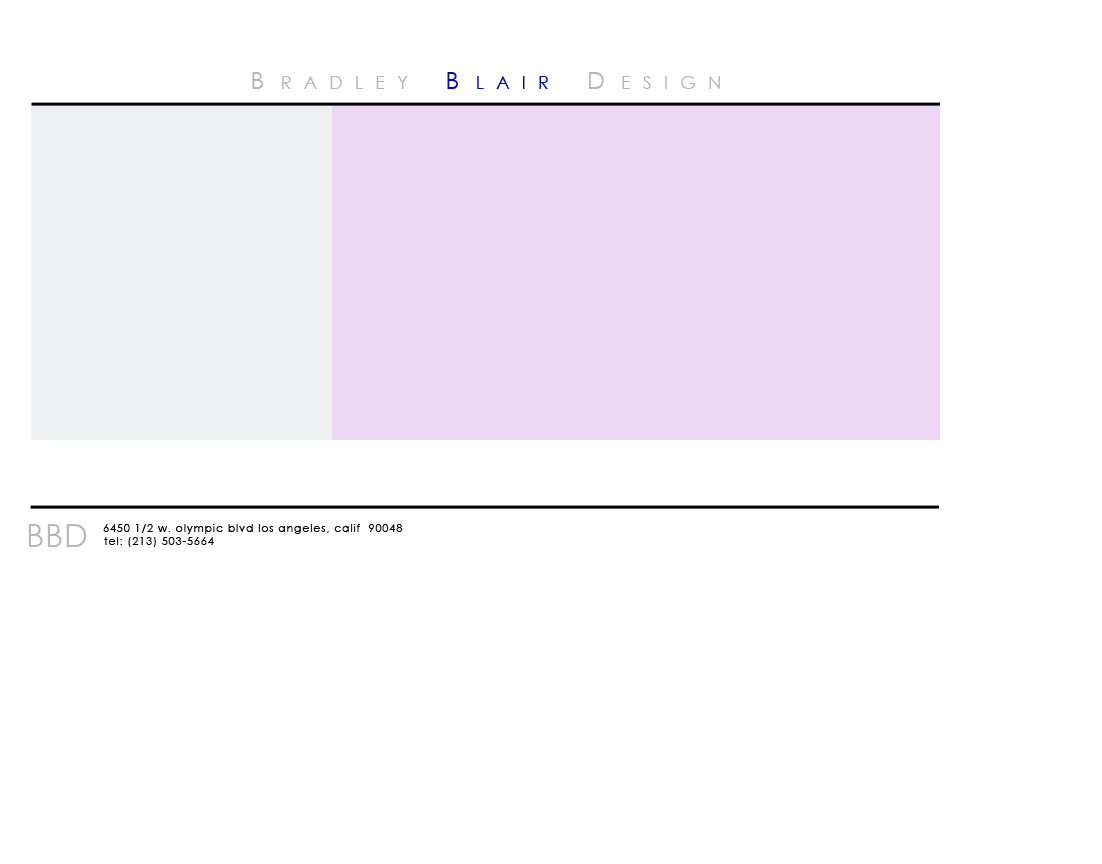

The owners of this quirky canyon home came to me while they were in escrow. They wanted me to infuse this house with color, joy, and cohesion. To accomplish this I liberated the entire lower level from the heavy texture of hexagonal terra cotta pavers with wide grout lines, at odds with the period and modern architectural style. I replaced it with an elegant, dark hued limestone, which elevated the overall aesthetic and eliminated the strong grout lines and bumpy texture of the previous floor.
I selected rich Kaufman colors to accentuate the interesting lines, angles and curves in the architecture. New wood casement windows and doors replaced a hodgepodge of door and window types, including non-operable plate glass windows. Windows were added to bring light and views in certain key spots to better take advantage of the heavily wooded site. The upgrade and unification of the windows and doors went a long way to support cohesion inside and out.
Nice millwork had been added in a previous remodel in the form of bookcases and contemporary paneling. However, the millwork was excessive and heavy handed. I removed some awkward paneled columns in the entry and between the dining room and living room. Simple, round plaster columns replaced these, echoing in form and execution an existing, curved light trough. The noisy and impractical neon in the light trough was upgraded to quiet, energy efficient fiber optic light cable for soft, ambient, uniform illumination.
The master suite was meant as a retreat, and was designed incorporating a system of custom, linen backed, cherry stained Japanese shoji sliding doors. These met extant cherry stained panels surrounding a fireplace facing the bed. The overall effect is bold and dramatic, and yet not so far a stretch as to feel out of context with the rest of the house, and the wooded site. The adjunct goal was to create a feeling of an extension of space here. The doors suggest additional rooms beyond the confines of the room, and do house storage in certain strategic locations, besides functioning as mere window treatments. I designed the platform bed.
To smooth the lines of various additions and renovations, I remodeled and updated nearly all the bathrooms and pool cabana. More of the same honed limestone was used in these areas in support of a holistic approach.
The furniture stresses comfort and is sympathetic to the architecture and color scheme. Nothing is overly decorative or formal, by request. The fabrics are rich; sumptuous weaves in earthy sunset tones. The owner's artwork and photography collections are handsomely and casually on display, without pretension.
The ongoing work and updated, more joyful appearance of the house has ushered two children into the world. Transformed into a family home, this place has proven comfortable for entertaining and easy indoor/outdoor living.
