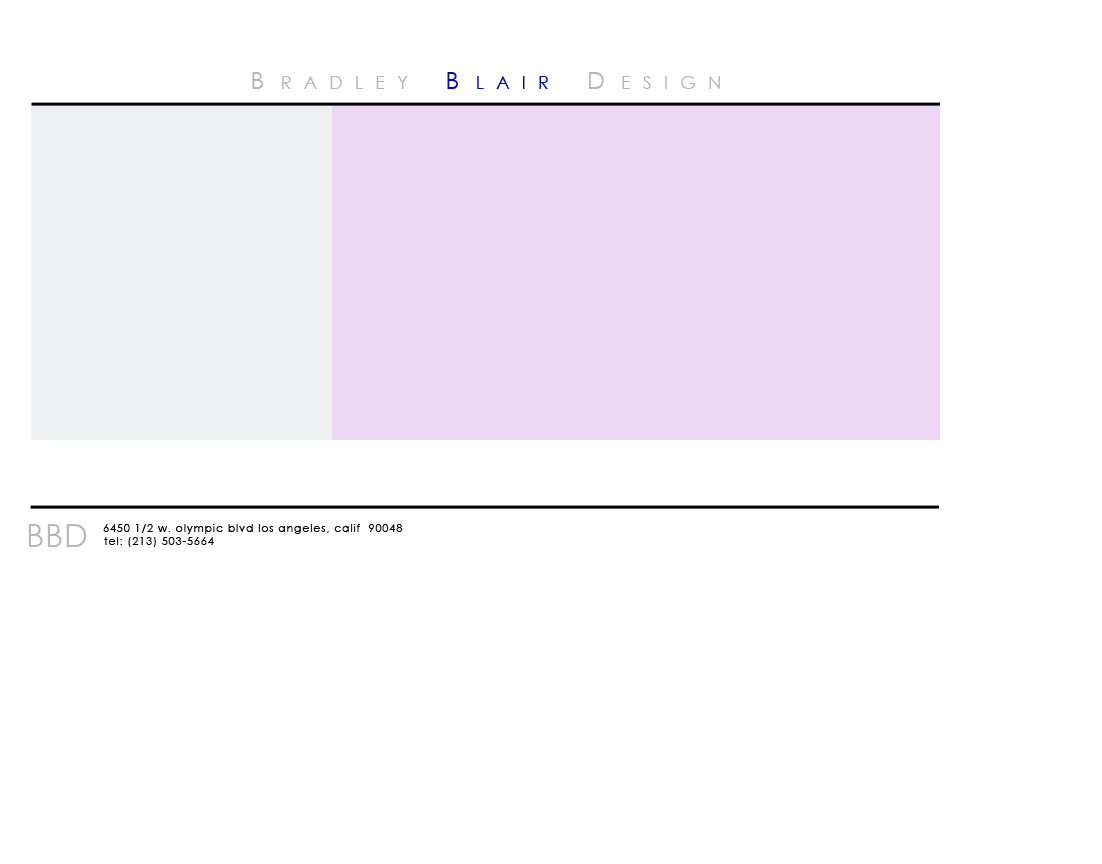

This home is in Coconut Grove, Miami, Florida, on an anomalous three and a half acres of lush, curated tropical gardens with palm, cycad and bromeliad specimens that, according to staff and locals, are the envy of nearby Fairchild Gardens.
The challenge was two-fold. The most important task was to bring the integrity of the house on par with the quality of the grounds. Having been expanded and remodeled more than nine separate times before my client purchased the home, the interiors were disparate, the level of finished carpentry literally varied from room to room. In addition, since the house began as a typical Miami two bedroom house in the 1940s (about 1000 original square feet), and as the various renovations and expansions to the house were fragmented in nature, there was a total lack of cohesion. Without a central axis, the rooms appeared as a jumbled mess. The kitchen was accessed though a bedroom. There were bedrooms without windows. The few nice rooms existed almost in isolation from the most heavily used core rooms.
The remodeling of this house proved to be holistic and comprehensive. I relocated the entry at a right angle to where it had originally been, allowing for a wide central gallery hallway to be carved straight through the house where there had not been one before. The new entry oriented those entering the house towards the formerly alienated living room, facing a double height wall of glass looking directly into a lush vista of the rear garden. In creating the new gallery foyer, the East bedroom gained its own private courtyard and bathroom, similar to the existing layout of the West bedroom. The central bedroom, formerly a pass through space, became a private guest sanctuary separated from the main ground floor bathroom by its own pocket door. These architectural enhancements were feats of engineering which salvaged the house. The result was a single, prevailing architectural aesthetic, bringing function and definition back to once forgotten, alienated spaces.
The final challenge was to combine objects from three very different former households of my client readapted for this house, and to order new furniture and fabrics, that could all be seen in a fresh, original design. All the work, both architectural and decorative had to be done with my client's life long collection of contemporary art as the primary focus. Careful selections were required to provide comfort without upstaging artwork or garden views. A fine balance in lighting was a priority during the construction phase. Careful consideration was also given to color palette. New wood floors of Brazilian Cherry were bright red. An earthy golden hue from the Kaufman Color Collection was selected as the primary wall color, which neutralized the bold hue and glare from the reddish floors. Fabrics from Rogers & Goffigon, Jagtar, Pollack & Associates and Great Plains went a long way to quietly provide softness, comfort, and texture. A handsome collection of very simple Asian antiques grounded the space and lent contrast in this collector's home.
Now, the entire property presents a single, holistic environment, an oasis unique to my client and his lifestyle.
